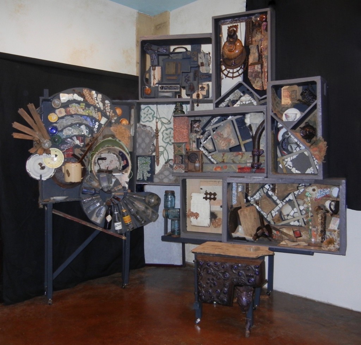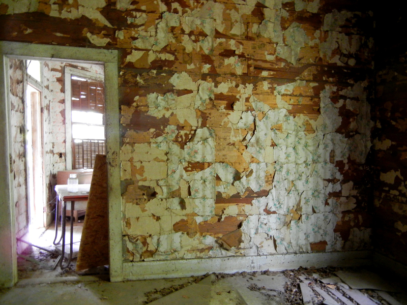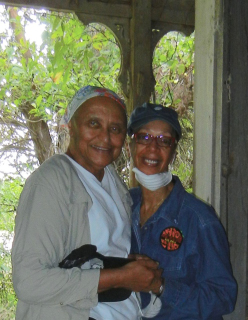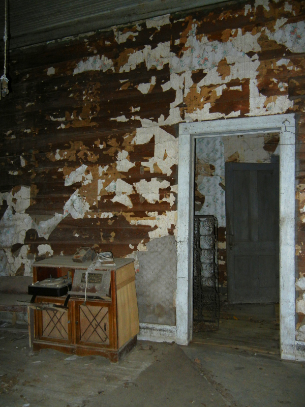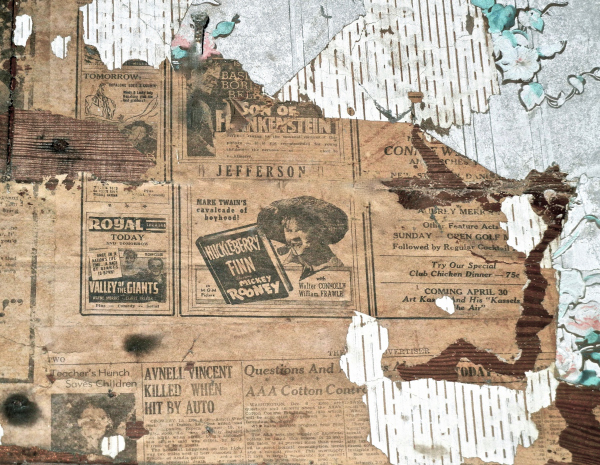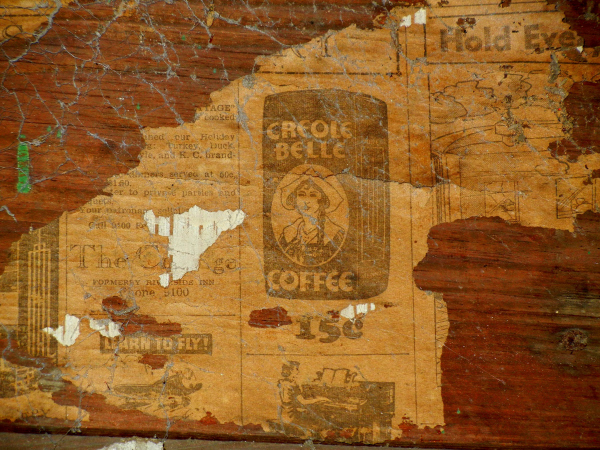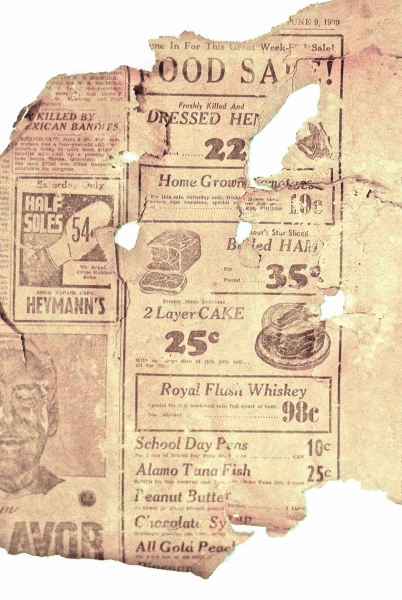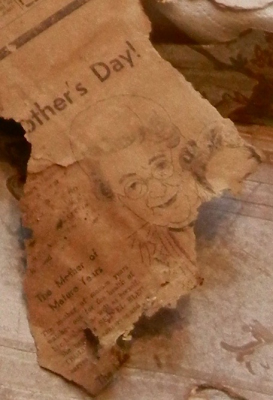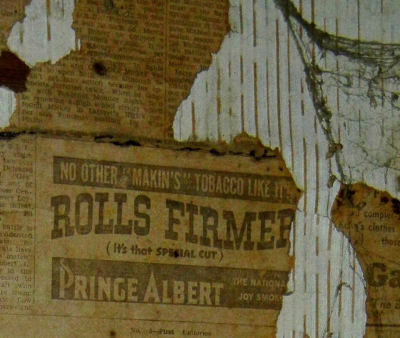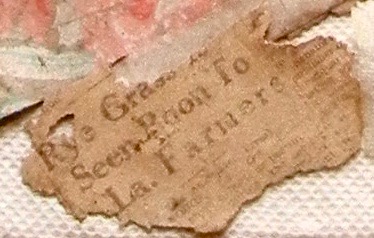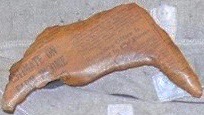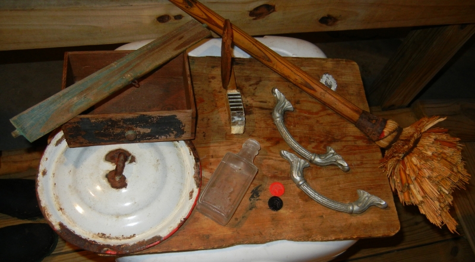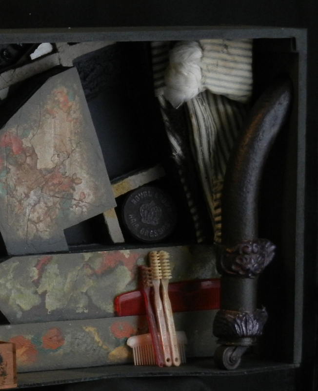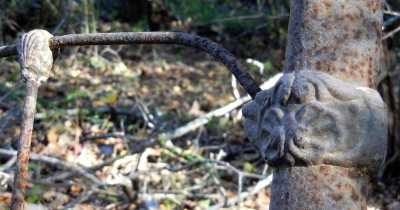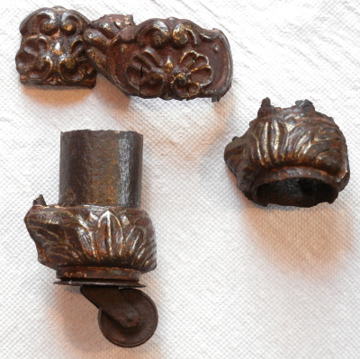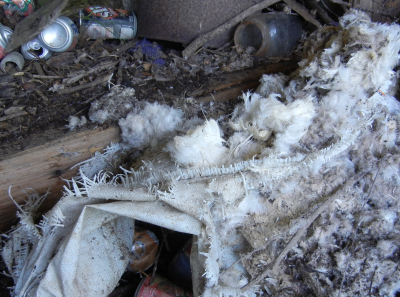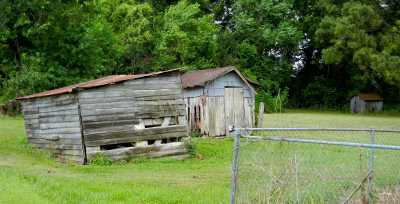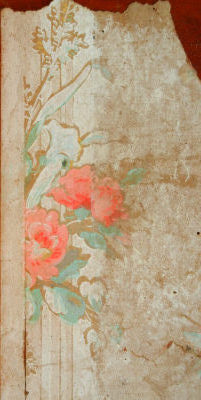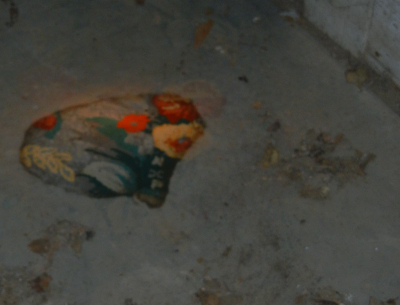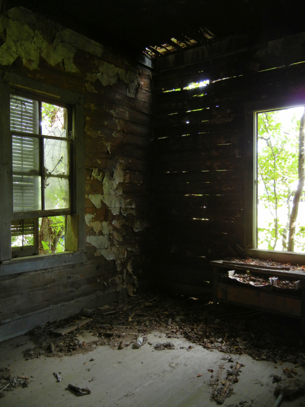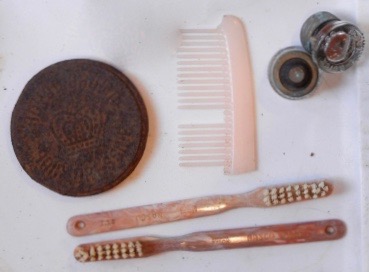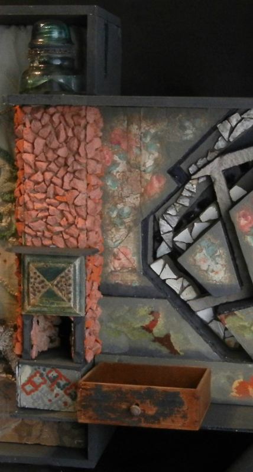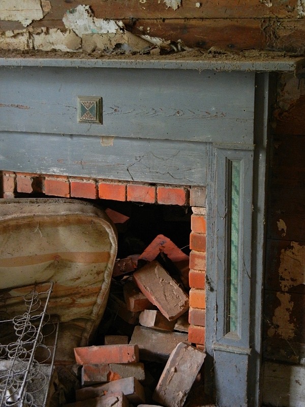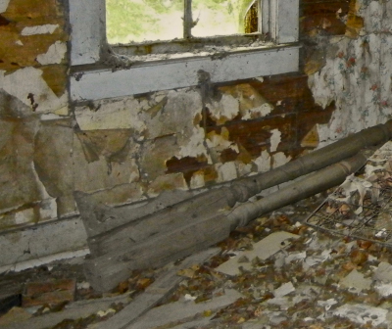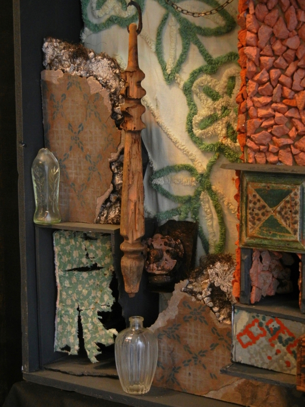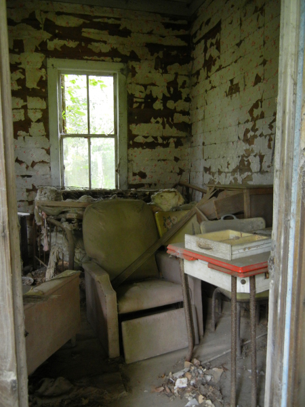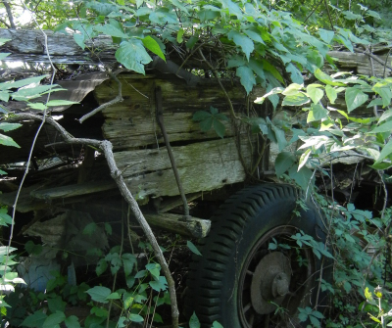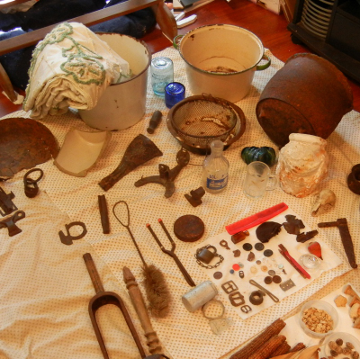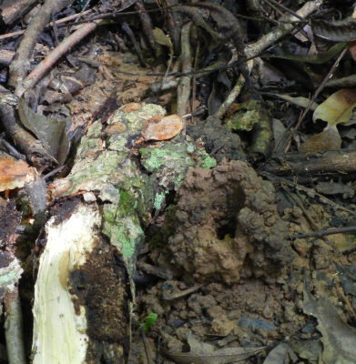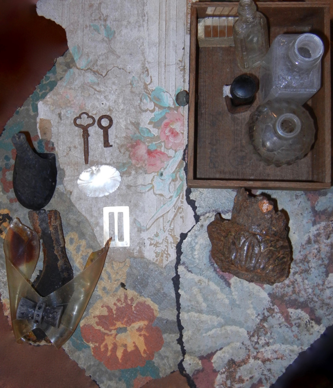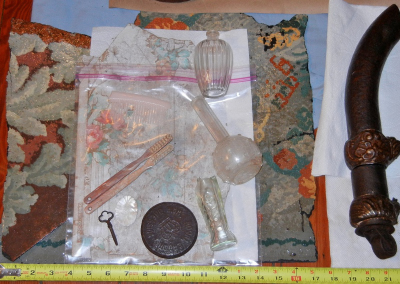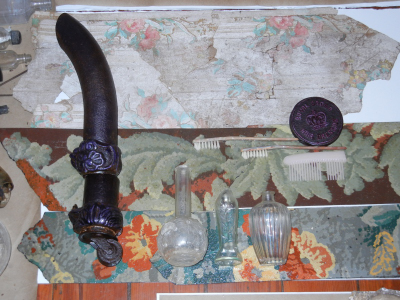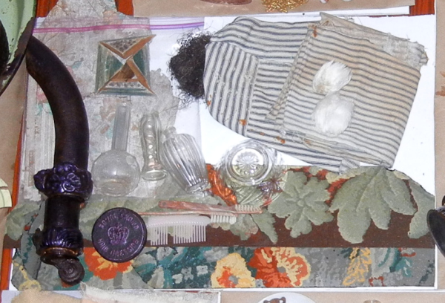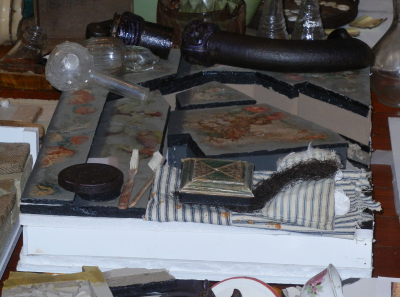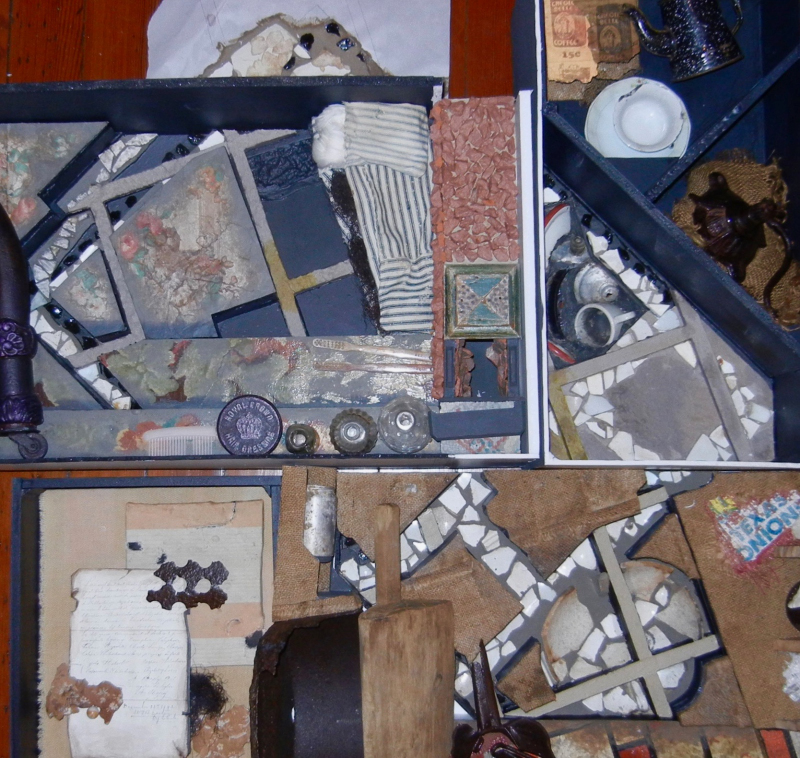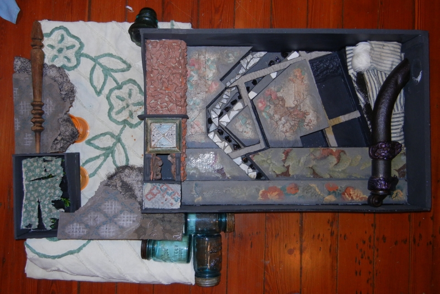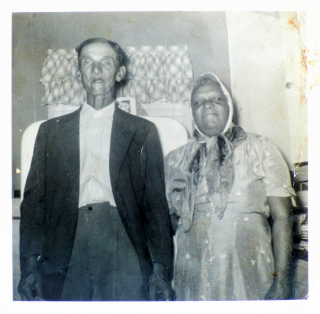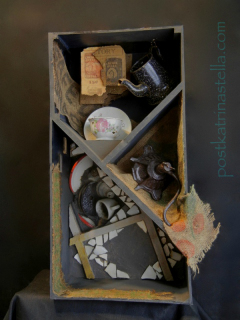- Left – chenille bedspread, green & white piece of patchwork quilt both folded between two mattresses in front parlor
- green glass insulator, chair leg & rounded perfume bottle buried under an old cane harvest wagon on the property across the street, slender bud vase buried outside kitchen window
- 2 sections of diamond-patterned wallpaper, the older of two layers shown in the box, on slabs of bousillage (made by me with moss from a mattress and clay from a crawfish chimney)
- Middle – broken brick from chimney, painted medallion from mantle, and vanity drawer
- Right – blue & white mattress ticking with moss stuffing, floral wallpaper (the newer of the two represented here), and two layers linoleum flooring from main bedroom… hair dressing, comb and tooth brushes from Mack’s bedroom, iron bed leg from shed, feathers from shed across the street
- [Right – inset w/white china shards – represents archaeological excavation of an Acadian house foundation in today’s Nova Scotia, explained in its own post]
—————————————————————————
(You’ve come in at the middle of a wonderful story about a family and the sculpture it inspired, with many parts and explanations I can’t repeat with every post. To start from the beginning, go to https://postkatrinastella.com/thelesphore-a-family-hero-in-post-civil-war-cajun-country-pg-1/)
—————————————————————————
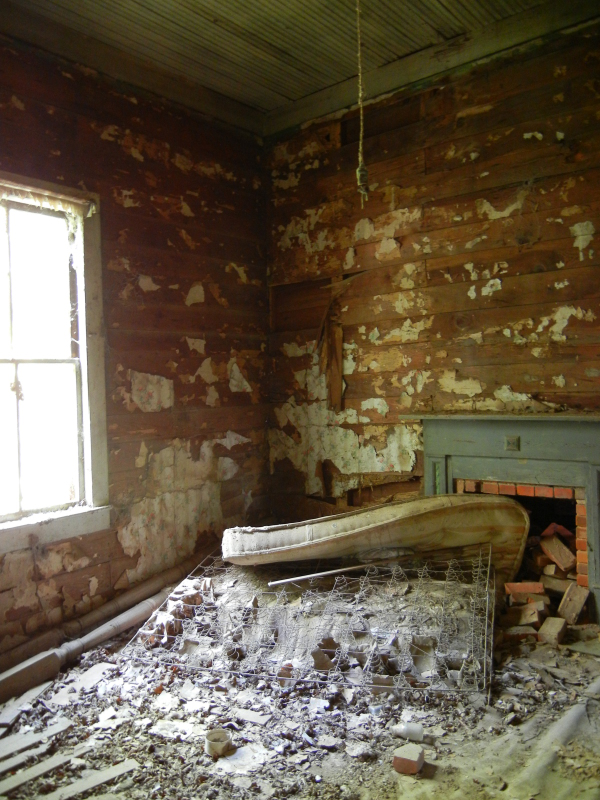
I first saw the inside of this house in the Fall of 2014, when Essie L., a granddaughter of Thelesphore Thibodeaux who’d built the house, agreed to meet Sylvia and me there when we were next in Breaux Bridge.
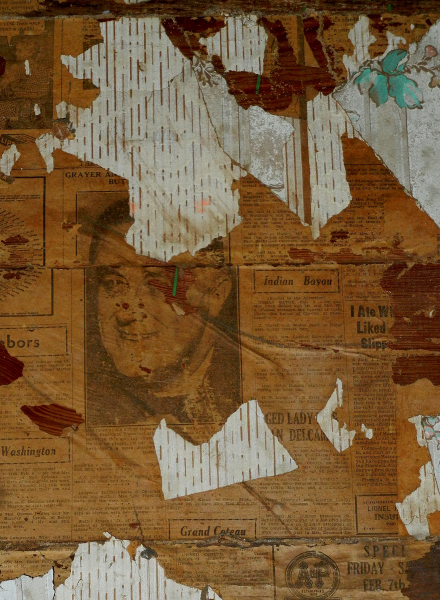
In the summer of 2014, after walking past this house for 30 years to get to my grandmother’s property, I got my first glimpse of the inside from the outside because all but one of the many exterior doors were open or missing. One of the first things I noticed was that beneath the shreds of wallpaper, a layer of newspaper had been lain across the walls first. But when I was finally able to see the bedroom, the one room I hadn’t seen, and whose unbroken windows and intact door had perhaps helped preserve the wall coverings better than I’d seen elsewhere in the house, I was spellbound. I had walked into the illustrated past of the people who’d built the house and lived, loved, cried, and died within its walls.
Right off, I saw a large and unmistakeable shot of Franklin D Roosevelt, which told me that the era I’d walked into was WWII. Knowing the house had been built between 1890 and 1900, this meant that the solid-plank walls, which I’d already seen from the missing weatherboards outside had not been filled with the mud-and-moss bousillage the Acadians had insulated their homes with, had also lain uncovered for 4 decades against the drafts from the weather extremes so typical of bayou country. A quick figuring of the dates I knew from when Thelesphore and Corinne died, 5 months apart in early-to-mid 1941, made it pretty clear that the wallpaper had gone up soon after their deaths, just as the war began to dominate the headlines. I knew that some time before, one of Thelesphore and Corinne’s youngest sons, Leonard, had married and brought his young bride Indiana home to live with his aging parents so he could care for them, and I could see them, after Thelesphore and Corinne were safely sent off to the great fais-do-do in the sky, with buckets of water, pots of glue, and newspaper all over the floor, like they were right there in front of me, putting up the newspaper in his parents’ old bedroom in a long-overdue renovation that would then let them spread their growing family, which now included 4 young daughters, to spread out into the whole house.
When I snapped back to the present and saw Mickey Rooney as Huckle-berry Finn a few feet away from FDR, and a pound of Creole Belle coffee next to Mickey, I knew I was a ‘gone pecan’ (pronounced gawn p’cawn ;-). And in the words of Johnny Carson’s Great Karnak, I foresaw in my future a great deal of bending over the side of a bathtub soaking layers of wallpapers apart.
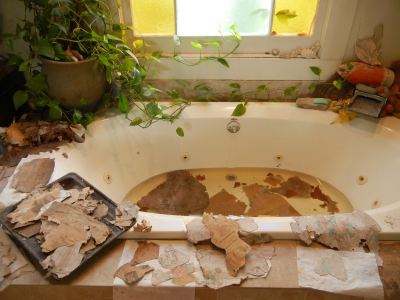
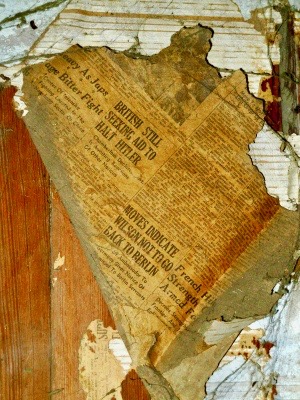
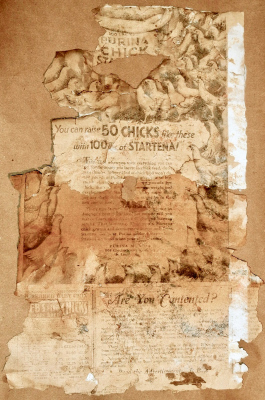
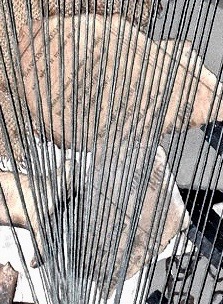
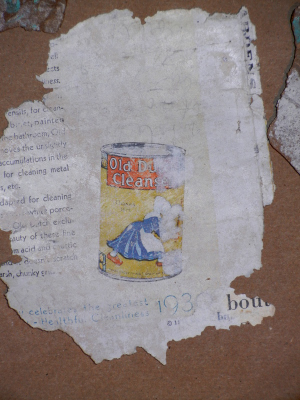
The only one of these to have a date on it was the grocery store price list, and June of ’39 didn’t jive with my theory that the renovation happened after Thelesphore and Corinne had died and the war had already started. They would have been alive and well, but in their 70s, inconvenienced, and most likely semi-displaced from their room by the chaos of wallpapering. There was something, though, I’d read on the walls about Roosevelt deciding not to let his German Ambassador Wilson return to Berlin, and sure enough, google told me that this hit the papers in March of 1939. So what prompted the upheaval of renovation when both Thelesphore and Corinne were still living in the room?
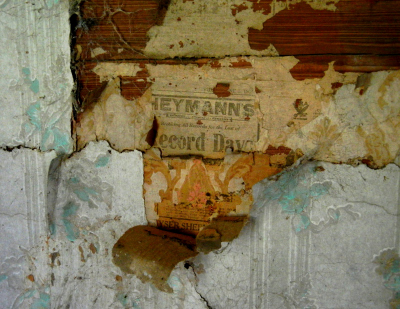
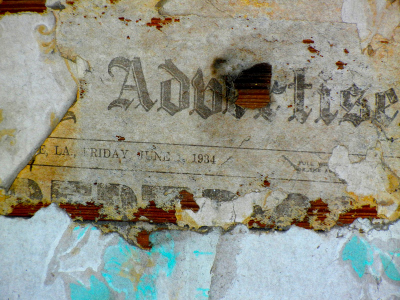
The second bedroom, the one off to the side that Sylvia always called Mack’s room (with a shudder of fear in her voice) had two dated patches of newspaper, both from June of 1934, that started me thinking about the sequence of events in Thelesphore’s household between 1930 and 1940 that no one seemed to know anything about. In 1930, this little 2 bedroom house was teeming with 5 grown sons, 2 in their late teens and 3 pushing 30, all vieing for space in the second bedroom and the front parlor, which the family said was often used as overflow sleeping space, and possibly the tiny old 2-room bousillage house that had been behind the main house, closer to the bayou, possibly since before Thelesphore’s house had been built. Ten years later, the only one of Thelesphore and Corinne’s children still living with them was Leonard, now married with a wife and 3 daughters. Caffrey had married as well, bringing his bride Anna to live in the little ‘mud house’, as they called it, that was listed in the census now as its own separate household. Was it Leonard’s impending marriage that spurred a 1934 renovation, followed by the rejuvenation of children in the house again? It would make sense, but I could find no marriage dates for either Leonard or Caffrey, and there were still unanswered questions.
In between all the sons being there in ’30, and only Leonard being there in ’40, there would have to have been a time when Mack was the sole occupant of that second bedroom for Sylvia to think of it as Mack’s room. But when? Sylvia, born in 1936, could only have been an infant when Mack left, and she does not remember ever meeting him. And why such fear of his room, even now, 80 years later, when she had only known that room as Leonard and Indiana’s, and later, their kids’ room. She could only say that there were family stories about Mack that stayed in circulation after Mack himself had left.
The only hint I’d seen of anything amiss was the fact that the 1930 census stated that he, by then a 28-yr-old man, was the only one in the family who could not read or write. But several in the family spoke of a strain of mental illness that Thelesphore’s wife and several of his children exhibited signs of, but was most evident in Mack who had eventually had to go live at Pineville, the Central Louisiana Insane Asylum, as it was then called. Perhaps what the 1930 census showed as a house teeming with 5 grown sons vieing for space in the second bedroom, the front parlor, and maybe the little bousillage house out back, was actually 4 having only the front parlor and the little mud house to sleep in because Mack needed to be sequestered from everyone.
Would wallpapering Mack’s room be feasible in 1934 if he were still there? Would Leonard have brought a wife to live in the house and allowed a child of his to be born into it? Since the first of his children was born in Jan. of 1936, which would put his marriage no later than early 1935, papering a newly empty bedroom for Indiana in the summer of 1934 made perfect sense.
Still, this didn’t explain why Thelesphore and Corinne’s room was done in ’39 while they were still occupying the room, unless those newspapers had been from an accumulation stored for such a reason. I know they had no electricity, a fireplace, and a wood stove that needed lighting at every meal time. But we’ll never know why or whether Thelesphore’s room was wallpapered while he was still trying to live in the room, or why Sylvia remained afraid of a room she had only known as Leonard’s daughter’s room, including her best friend and paper-doll-playing partner, Gertrude, with its fresh cheery wallpaper, because of the spectre of a man who was gone before she was born.
_________________________________
A-ny-way…..This post is about a sculpture, and you’ll notice there are no newspaper fragments in the bedroom segment of the sculpture. You will find them in the segments whose themes revolve around war, women in the home, men and farmwork, the kitchen, and children. Perhaps I see the newspapers as part of the bedroom, when they had actually been all over the house, because the bedroom, its newspaper, and the day I first saw them, which was the day I fell in love with the history of the house, was also the day the sculpture was born.
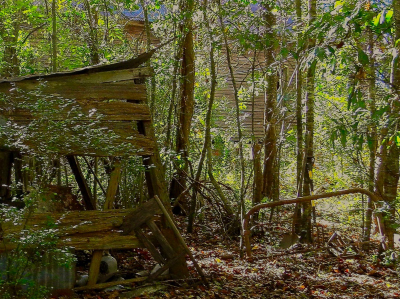
Because after Essie, Sylvia and I finished inside the house and had skittled down the stepladder I’d put up against the kitchen door (the steps were long gone), Essie said to me, “Have you seen the shed out back?”. The whole area around the house long grown over with scrub trees, I hadn’t.
And when I did, and she said I was free to excavate for things to put in the sculpture, I knew that the sculpture I had previously envisioned as a diorama-sized thing I could lift and hang on a hook on the wall, made from the few tidbits I had picked up that day amidst the carpet of dust and leaves that had blown into the house, was no longer in Kansas anymore, Toto.
And what was the first thing I pulled off the tangled pile stacked in the shed?… an old rusted iron headboard.
…. which finally brings us to the things that actually are in the bedroom section of the sculpture, like the bed . . .
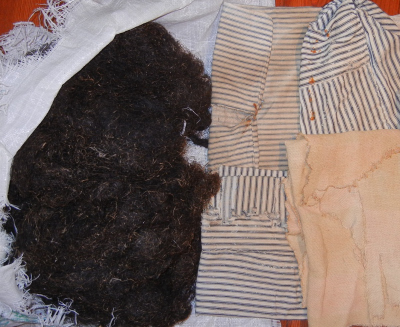
. . . and the bedding . . . In the first photo of the bedroom near the top of this post, you’ll see a pile of mattresses in various stages of decay. Completely hidden beneath them, bent in two, was a slender mattress of very old blue and white ticking, hand-sewn with precision, with moss for stuffing that could be seen through the rips and tears.
Moss had been used for bedding and stuffing since before Europeans came to Louisiana, a favorite for its resistance to flattening. You know the phrase, “Good night…..don’t let the bed bugs bite”? That’s where it comes from; bugs were in the moss. Moss became an all-important material not only for the filling mattresses and furniture, the way horsehair was used elsewhere, but also for making the bousillage ‘plaster’ of clay and moss that filled and surfaced the walls of ever Cajun home for 200 years, a tradition long established in Acadie (Canada’s Nova Scotia today) as an efficient insulation from weather extremes, with marsh grass in place of moss. The building of specialized moss-picking boats became a part of the moss-picking industry, needed by those collecting moss on the waters of the Atchafalaya basin, a magical and unique swamp ecosystem, and along the many bayous of south Louisiana. One could stand up in them, carefully, to pull hunks down from the cypresses that grew in the water. The industry died quickly after the invention of foam rubber, one of so many technological advancements born of WWII that changed the lives of the independent small Cajun and Creole farmer forever, both for the better and the worse.
. . . and the feathers. Thelesphore’s property was not the only place I collected things from. Paul Hypolite was Thelesphore’s younger brother, the 5th of the 8 Black Creole children born to Onesime Thibodeaux, a white planter, and Elizabeth Locust who’d still been a slave of the Thibodeaux family when she’d had the first of Onesime’s children. He’d built his house across the road from Thelesphore. It’s no longer there, replaced by a more modern one in the 70s by two of his children, now gone as well. But 3 sheds and his barn are still there, and Raymond, whom I’d known longer than any of the others, long before I knew that we were related, was the grandson of Paul Hypolite, and, like Essie, gave me permission to roam around for potential sculpture parts. In the shed closest to the house, buried beneath more modern things like bags of recycled Pepsi cans and off-season lawn furniture, was a bag full of white feathers, guinea hen feathers I was told, whole handfuls still together just as they’d come off the bird, feathers perfectly curved inside one another. The family remembers Paul Hypolite’s daughter Eutha as a very thrifty woman who could make something out of anything if she could sell it. She would have been in her late 20s around the time Mack left the house and Leonard brought his new wife to live in Mack’s room. Fresh wallpaper?..perfect time to get a fresh new mattress, too. I asked Sylvia, the oldest in the family and the only one who remembers the pre-war years, and she said it took all the women together to make a mattress. She remembered her mom Una, Anna, Indiana, and others, as well as Eutha, down by the water with benches and a large rack, stuffing and sewing mattresses.
And I never said we were finished with the walls, just the newspaper.
I have pieces of the linoleum floor, too, which, if I hadn’t brought a water bottle and wet wipes with me when I went back the second day to do a photo shoot, and set the bottle on the floor here and there to take a shot, and left water rings in the dust, one of which revealed a glint of color beneath, I’d’a never found.
For the toothbrushes, comb and Royal Crown hair dressing, we have to go back to Mack’s room where the simple fact of where I found them tells a little story.
Mack’s room, its window completely broken out and its roof corner rotted out, was the most weather-damaged room in the house, and the one piece of furniture in it, a chest of drawers, was equally worse for wear. Corn cobs were in the far corner of the room. By the time Caffrey and Anna, the last occupants of the house, were up in years, the days of having to find space for the nieces and nephews to sleep were gone. They had lost both their children in infancy, and the cloud of cousins the family remembers today, themselves being among them, were grown and gone. So Caffrey, who didn’t have a barn to store his feed corn away from mice, eventually kept it in the empty room which, of course, only brought the mice into the house. A quick look at the drawers in the dresser, all but fallen apart, showed me that the mice had quite a comfortable abode right above their food source.
An indistinguishable mass of densely-packed material chewed down to mulch filled the drawers, and little tunnels and burrows showed where generations of the little creatures had spend their lives since the house’s last occupant left in the mid 1970s.
But in front, just inside of where the drawer fronts had been, were the tin of Royal Crown hair dressing, comb, and toothbrushes. Toothbrushes?.. in a bedroom dresser, not by the bathroom sink? But, of course, there was no bathroom; there was no plumbing in the house. Never had been. But the cistern was directly outside of Mack’s window, out the back door of the vestibule. Did Caffrey and Anna use this dresser as their wash stand?… with a bowl and pitcher they filled every morning from the cistern, washing their hands, running a cool wet rag across their face and neck against the night’s heat, brushing their teeth? And there would be a mirror so they could do their hair. And rags to dry their hands afterwards. In winter, perhaps the same fire that boiled the water for their morning coffee provided warm water for the wash bowl. The presence of electrical fuses only served to highlight the fact that the house did not get wired for electricity until the mid 1960s. Sylvia remembers the chamberpot that was kept in the vestibule at night so no one needed to go outside to the outhouse in the dark, so perhaps the dresser had been in the vestibule. The family remembers Mack’s room always being locked, that Caffrey and Anna never used it. And though none of them were born when Mack left for Pineville, they all remember something ghostly about the house, and that room in particular. So rather than Mack’s room later becoming a room that Caffrey and Anna could use for a more private bathing area than the vestibule, perhaps the only creatures to reap any benefits of privacy from those locked doors were the mice who dined on Caffrey’s corn, with or without their dresser drawer nests.
_____________________________________________
The mantle piece had a medallion and two side panels that were hand-painted in a rustic faux marble design that charmed me. A triangular quarter of the medallion was coming loose, and I knew I not only wanted it salvaged before the house fell to dust, but showcased. A brick fallen from the inside of the chimney, crushed and resurrected as the chimney it had come out of, provided the perfect place for it, though a little license was taken since the real chimney bricks were wrapped in planks.
The little drawer was lying on the floor near some columns that had fallen from the front verandah, what it belonged to being anybody’s guess. And the green insulator was buried in the trash pile next to the shed out back, having nothing whatsoever to do with this or any bedroom. Sometimes particularly well-matched colors are irresistible to me.
The multi-level inset with white china shards found buried outside the kitchen window represents an excavation of an Acadian house foundation in Nova Scotia, part of an underlay that spans 4 separate box sections and is explained in a post of its own. (link forthcoming)
I had not expected to find things representing a bedroom in the front parlor. In fact, I had long since stopped collecting things for the bedroom section, or even designing for it. It was being built, carefully fitted to the other 3 pieces that would together bring the Acadian excavation underlay to life.
I don’t know why; I had seen the bed frames and mattresses stacked and rifled through during the decades of abandonment, crammed in with a sleeper sofa, chair and console television set from the beginning, even a porcelain breakfast table. I hadn’t wanted to be in the kind of dust cloud that turning the mattresses over to look around would cause, and actually, it hadn’t occurred to me that anything would be between the mattresses. Silly me.
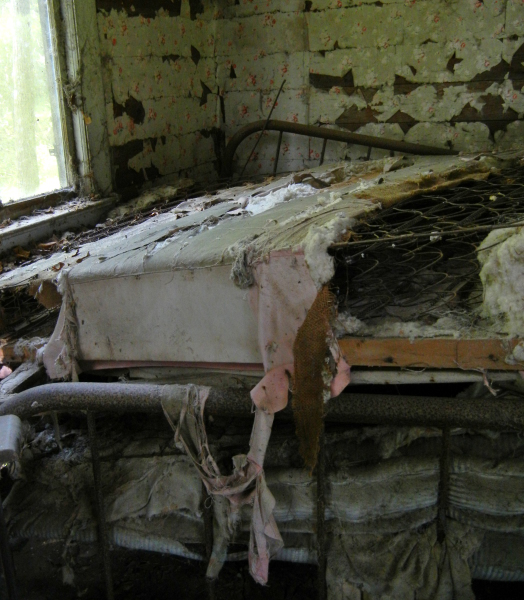
A perfectly folded, green on white chenille bedspread, in surprisingly good condition, lay between two of the mattresses as though someone had just brought it out a little while ago to make the bed. With it, in much worse condition, was the thin cotton shell of what had been a patchwork quilt, its stuffing nearly gone… in fact, it nearly gone. It barely made it through the gentlest hand washing I could give it.
Several pink striped wool blankets, in various degrees of yellowing, made me visualize poor Caffrey, years after Anna’s death, old and no longer able to take care of himself alone, being packed up by various nieces and grandnieces, maybe his sister-in-law Una from next door (my trio’s mother), to go live with relatives, then a nursing home. I can see the women, the same ones who might have helped him pare down his household after his Anna died, carrying things they knew he’d never use out to the shed, tidying up. But now they were tidying the house for no one, to be empty, because it was the last time it would ever be tidied… folding the freshly washed sheets and blankets and laying them neatly on top of beds that would never get made again, to be found there 45 years later by me.
Actually, I hadn’t expected to even be in the house the day I found the bedspreads. I’d been working across the street behind Paul Hypolite’s barn, crawling on my stomach beneath an old 1940s wagon that was being slowly swallowed up by nature. The chair leg and the rounded perfume bottle had both come from under there.
In honor of the moss I loved finding in the mattress, as well as a desire to experiment with it, I decided to make a replica of something that had never been part of the house. I’d been mixing clay with wood glue as an earth-shaded paint so that the sculpture would even have the soil on which the family had lived in it, extra clean clay from crawfish chimneys that the little critters had brought up from well below the surface.
So as a tribute to the house I imagined Thelesphore growing up in, imagined Onesime and Elizabeth raising all their children in, a house we have not been able to find any clue as to where it might have been, I mashed my mix of clay and wood glue into the old moss and rolled out 2 slabs of bousillage as backing for the two sections of diamond pattern wallpaper.
Process
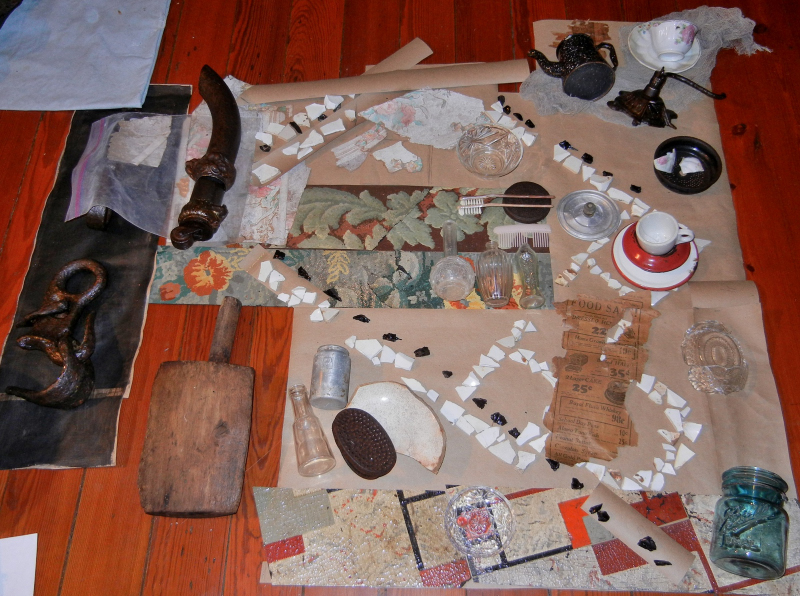
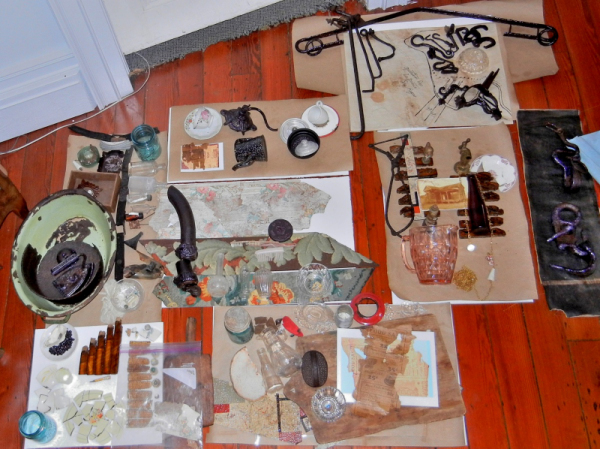
The first week of September, I took my last trip before the summer heat shut me down. Actually, I was a little late for missing the heat, but I’d been working on one of Paul Hypolite’s sheds across the street, a bigger job than I’d thought, and I wanted to get it done so I could then clean up and put things back in order before I quit for the summer. I wasn’t even supposed to be in Thelesphore’s house… thought I’d done everything in there I wanted to. But I’d been worried about the medallion on the mantle, a piece of which was loose, so I decided to just go in quick, carefully loosen the rest of the pieces, and take it off before a piece fell and got damaged, or lost… or the house came down. Well, the big stack of crumbling dusty mattresses I’d been trying to avoid was in the way. So with gloved fingers and a mask, I gently pulled the top mattress back and laid it on the floor. And was promptly bowled over by what I’d had no idea had been hiding inside it… an old moss mattress. This changed everything and sent the design for the bedroom section back to the drawing board, because not only did I have to add it, I knew I’d have to really do it justice. – At least I hadn’t started building the box and cutting the linoleum to shape yet, which would pretty much have ‘etched the design in stone’.
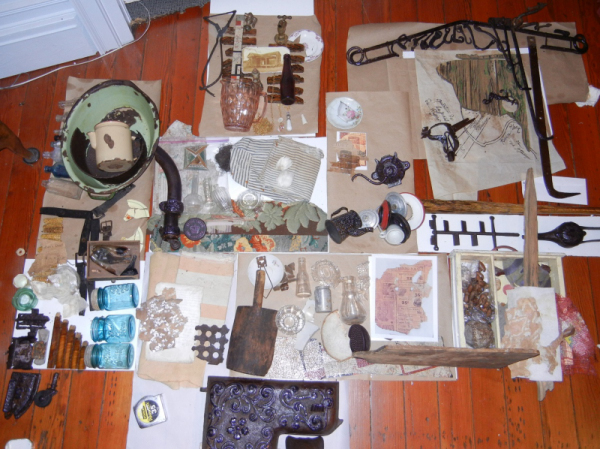
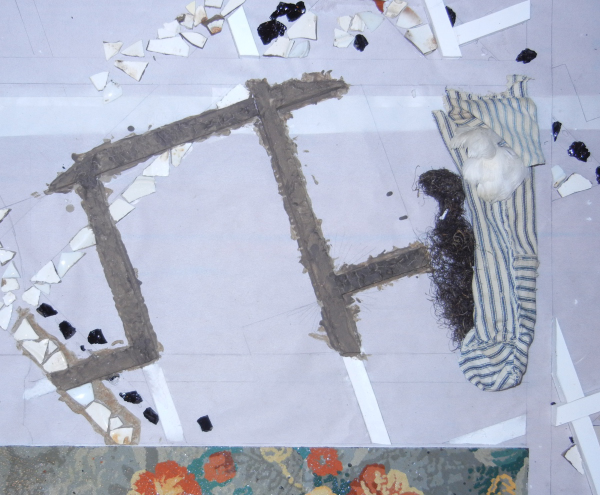

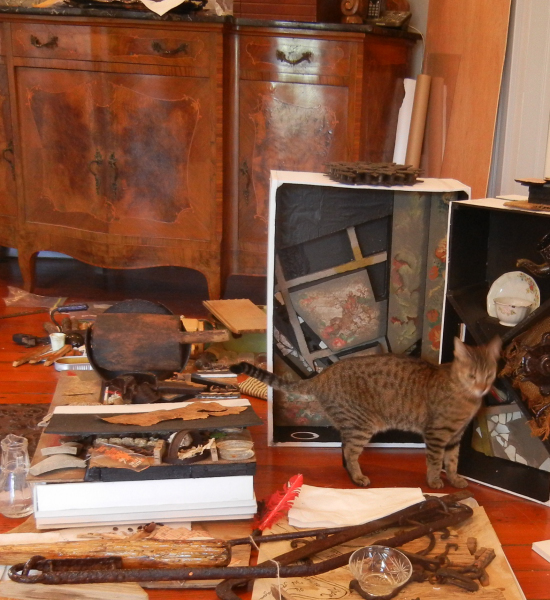
I wasn’t very excited by my beloved mantle medallion just being propped somewhere. So I thought about it for weeks while I worked on other boxes, then decided to just do it right and make a chimney, with the medallion front and center.
I put a rectangular extension on the right of the box next to the bed with the chimney as the façade, with a cavity I could line with the same brick chips as on the outside.
It meant I had to take out the right wall, but I was quite pleased with myself… until it was done and photographed, and I was studying one of the shots to figure out what seemed wrong with it. Well, the chimney had thrown the whole layout of my Acadian house foundation off kilter, was what was wrong with it!
I didn’t have to stew over that for long, though, because just a few weeks later, on my first Fall visit back after the summer break, I ran into a problem that would become the solution. I found the chenille bedspread in between the front parlor mattresses, which was preserved so well that I couldn’t cut it up. But it was also too big and heavy to use whole. The only thing that would do justice to it would be to fold it over a dowel and let it hang suspended as a backdrop.
Then I saw it. I switched the left wall with the iron bed leg to the right side, put the chimney on the left and wrapped the brick chips around to create a finished edge. Then this edge could be encased by the bedspread box cut to slide over it from behind. I could experiment with some homemade bousillage to put in front of the bedspread.
I ended up loving the asymmetrical tone of it, tall and thin encasing short and wide, sorta like Caffrey and Anna were, with the chimney at the heart of the piece just as it was in Caffrey and Anna’s bedroom, and Thelesphore and Corinne’s before them.
_________________________________________ Next up, “Coffee” ________________________________________

